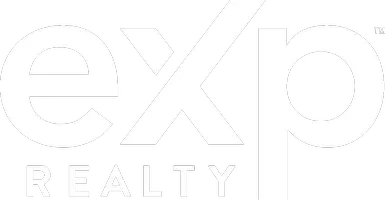UPDATED:
Key Details
Property Type Single Family Home
Sub Type Single Family Residence
Listing Status Active
Purchase Type For Sale
Square Footage 1,400 sqft
Price per Sqft $177
Subdivision Parkland Estates Unit 1
MLS Listing ID 1044357
Style Ranch
Bedrooms 3
Full Baths 2
Half Baths 1
HOA Y/N No
Total Fin. Sqft 1400
Originating Board Space Coast MLS (Space Coast Association of REALTORS®)
Year Built 1965
Annual Tax Amount $2,325
Tax Year 2024
Lot Size 7,405 Sqft
Acres 0.17
Property Sub-Type Single Family Residence
Property Description
Step inside to find fresh renovations throughout, including a 2019 roof, 1 month old partial laminate floors, new hot water heater (Dec. 2024), kitchen cabinets replaced Jan. 2025, and entire interior freshly painted in March 2025, giving the home a modern, move-in-ready appeal. Plus, a bonus shed adds extra storage or the potential for a workshop or hobby space.
Whether you're a first-time buyer, looking to downsize, or searching for a solid investment, this home checks all the boxes. Conveniently located near local amenities, parks, and major roadways, this property blends comfort, style, and practicality.
Don't miss your chance to own this updated gem in Titusville!!!
Location
State FL
County Brevard
Area 102 - Mims/Tville Sr46 - Garden
Direction From Garden Street, go north on Singleton, turn west on Bonnymede, go north on Cornwall, west on Carnegie. Home is on the right
Interior
Interior Features Ceiling Fan(s)
Heating Central
Cooling Central Air
Flooring Laminate, Tile
Furnishings Unfurnished
Appliance Dishwasher, Dryer, Electric Range, Gas Water Heater, Microwave, Refrigerator, Washer
Laundry In Unit
Exterior
Exterior Feature ExteriorFeatures
Parking Features Off Street
Utilities Available Cable Available, Electricity Available, Electricity Connected, Natural Gas Connected, Sewer Connected, Water Available
Roof Type Shingle
Present Use Residential,Single Family
Garage No
Private Pool No
Building
Lot Description Few Trees
Faces South
Story 1
Sewer Public Sewer
Water Public
Architectural Style Ranch
Additional Building Shed(s)
New Construction No
Schools
Elementary Schools Oak Park
High Schools Astronaut
Others
Pets Allowed Yes
Senior Community No
Tax ID 21-35-29-50-00004.0-0011.00
Acceptable Financing Cash, Conventional, FHA, VA Loan
Listing Terms Cash, Conventional, FHA, VA Loan
Special Listing Condition Standard
Virtual Tour https://www.propertypanorama.com/instaview/spc/1044357






