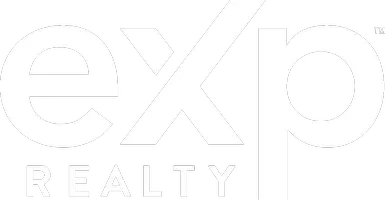UPDATED:
Key Details
Property Type Single Family Home
Sub Type Single Family Residence
Listing Status Active
Purchase Type For Sale
Square Footage 1,267 sqft
Price per Sqft $591
Subdivision Meyers Add To Melbourne
MLS Listing ID 1046741
Bedrooms 3
Full Baths 2
HOA Y/N No
Total Fin. Sqft 1267
Year Built 1965
Annual Tax Amount $5,801
Tax Year 2023
Lot Size 0.460 Acres
Acres 0.46
Property Sub-Type Single Family Residence
Source Space Coast MLS (Space Coast Association of REALTORS®)
Property Description
The open-concept layout features a bright and spacious living area that flows into the dining space and kitchen, which is equipped with updated stainless steel appliances, abundant cabinetry, and ample counter space. Throughout the home, new lighting enhances the fresh, modern feel.
Upstairs, the primary suite includes an ensuite bathroom with a walk-in shower, while two additional bedrooms share a full bath. A rare basement provides flexible space for a home office, gym, or media room. Out back, a large covered patio leads to a screened pool area, ideal for entertaining or relaxing. The fenced backyard features a storage shed and lush landscaping for privacy and enjoyment.
This home is not in a flood zone, offering added peace of mind. With no HOA, thoughtful upgrades, and a location near the ocean and local amenities, this property is a standout opportunity!
Location
State FL
County Brevard
Area 330 - Melbourne - Central
Direction From FL-518 E/W Eau Gallie Blvd Turn right onto Sarno Rd Turn right onto US-1 S/N Harbor City Blvd Use the left 2 lanes to turn left onto US-192 E/E Strawbridge Ave Turn right onto S Hwy A1A/S Miramar Ave Continue onto Oak St
Interior
Interior Features Open Floorplan, Primary Bathroom - Tub with Shower
Heating Central
Cooling Central Air
Flooring Tile
Furnishings Negotiable
Appliance Dishwasher, Dryer, Electric Range, Microwave, Refrigerator, Washer
Laundry In Garage
Exterior
Exterior Feature ExteriorFeatures
Parking Features Additional Parking, Attached, Carport
Carport Spaces 1
Utilities Available Cable Available, Electricity Connected, Sewer Connected, Water Connected
Roof Type Shingle
Present Use Residential,Single Family
Street Surface Asphalt
Porch Patio, Porch, Screened
Garage No
Private Pool No
Building
Lot Description Few Trees
Faces East
Story 3
Sewer Public Sewer
Water Public
New Construction No
Schools
Elementary Schools Gemini
High Schools Melbourne
Others
Senior Community No
Tax ID 28-38-08-50-00000.0-0003.00
Acceptable Financing Cash, Conventional, FHA, VA Loan
Listing Terms Cash, Conventional, FHA, VA Loan
Special Listing Condition Standard
Virtual Tour https://www.propertypanorama.com/instaview/spc/1046741






