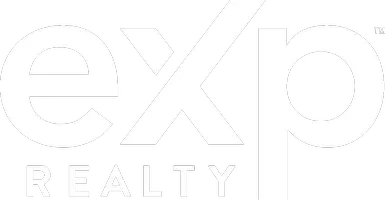UPDATED:
Key Details
Property Type Single Family Home
Sub Type Single Family Residence
Listing Status Active
Purchase Type For Sale
Square Footage 2,386 sqft
Price per Sqft $492
Subdivision Crystal Lake 1St Add
MLS Listing ID 1049203
Style Ranch,Mid-Century Modern
Bedrooms 3
Full Baths 2
HOA Fees $50
HOA Y/N Yes
Total Fin. Sqft 2386
Year Built 1969
Annual Tax Amount $4,260
Tax Year 2023
Lot Size 0.410 Acres
Acres 0.41
Property Sub-Type Single Family Residence
Source Space Coast MLS (Space Coast Association of REALTORS®)
Property Description
For the 1st time since 1998 this extraordinary property is now available! Located at the end of Spoonbill's canal where it meets the wide-open Indian River +3,500 sq ft residence sits on 2 premium lots offering rare and unmatched waterfront features.
1st lot boasts panoramic views and direct Indian River frontage. The 2nd includes a protected covered boat dock—an incredibly rare find—tucked into the canal's end providing safe EZ boat storage with direct access to open water.
Meticulously maintained by a conscientious owner the home features a spacious open floor plan that maximizes natural light and showcases those breathtaking water views.
NOW PRICED BELOW APPRAISAL — MOTIVATED SELLER! This is NOT a distressed property—just FAIRLY and COMPETITIVELY priced to sell. Whether you're looking to enjoy it as-is, refresh with modern updates, or tear down and build TWO brand-new homes, the possibilities are endless! CLICK 4 +REMARKS 17500 Watt Generator Included Extra wide 18 Ft garage door
Hurricane Shutters
Inspection Report
4 Point Inspection
Wind Mitigation Certificate
Appraisal Available
Location
State FL
County Brevard
Area 384-Indialantic/Melbourne Beach
Direction Cross 192/New Haven bridge, turn right on Hwy A1A/S Miramar, left on A1A/Ocean Ave, right onto A1A/Atlantic. Turn Right onto Spoonbill Ln, house on the right
Body of Water Indian River
Interior
Interior Features Breakfast Bar, Built-in Features, Ceiling Fan(s), Entrance Foyer, Open Floorplan, Primary Bathroom - Shower No Tub, Vaulted Ceiling(s)
Heating Central, Electric
Cooling Central Air, Electric
Flooring Carpet, Stone, Tile, Other
Fireplaces Number 1
Furnishings Partially
Fireplace Yes
Appliance Dishwasher, Disposal, Dryer, Electric Range, Electric Water Heater, Microwave, Refrigerator, Washer
Exterior
Exterior Feature Boat Slip, Dock, Storm Shutters
Parking Features Garage, Garage Door Opener
Garage Spaces 2.0
Fence Chain Link
Utilities Available Cable Available, Electricity Connected
Waterfront Description Canal Front,Navigable Water,River Front,Seawall
View River, Water, Intracoastal
Roof Type Shingle
Present Use Ranch,Residential,Single Family
Street Surface Asphalt
Porch Patio
Road Frontage City Street
Garage Yes
Private Pool No
Building
Lot Description Other
Faces South
Story 1
Sewer Septic Tank
Water Well
Architectural Style Ranch, Mid-Century Modern
New Construction No
Schools
Elementary Schools Gemini
High Schools Melbourne
Others
Pets Allowed Yes
HOA Name Crystal Lake
Senior Community No
Tax ID 29-38-03-Gw-0000a.0-0026.00
Acceptable Financing Cash, Conventional, FHA, VA Loan
Listing Terms Cash, Conventional, FHA, VA Loan
Special Listing Condition Standard
Virtual Tour https://my.matterport.com/show/?m=jqgsKFtJxEF






