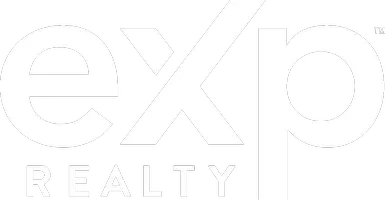UPDATED:
Key Details
Property Type Single Family Home
Sub Type Single Family Residence
Listing Status Active
Purchase Type For Sale
Square Footage 2,476 sqft
Price per Sqft $343
MLS Listing ID 1050973
Style Other
Bedrooms 3
Full Baths 3
HOA Fees $500/qua
HOA Y/N Yes
Total Fin. Sqft 2476
Year Built 2020
Annual Tax Amount $9,065
Tax Year 2024
Lot Size 9,148 Sqft
Acres 0.21
Lot Dimensions 62x135
Property Sub-Type Single Family Residence
Source Space Coast MLS (Space Coast Association of REALTORS®)
Land Area 3366
Property Description
Location
State FL
County Indian River
Area 904 - Indian River
Direction 53RD ST TO 51ST CT THEN SOUTH TO WATERWAY VILLAGE BLVD. THEN EAST THRU GATE TO 2ND ENTRANCE TO MONROE CIRCLE THEN NRHT TO 2ND HOME ON LEFT
Rooms
Primary Bedroom Level First
Bedroom 2 First
Bedroom 3 First
Living Room First
Dining Room First
Kitchen First
Extra Room 1 First
Interior
Interior Features Breakfast Bar, Ceiling Fan(s), Eat-in Kitchen, Entrance Foyer, Kitchen Island, Open Floorplan, Pantry, Primary Bathroom -Tub with Separate Shower, Primary Downstairs, Split Bedrooms, Walk-In Closet(s)
Heating Central, Electric
Cooling Central Air, Electric
Flooring Tile
Furnishings Unfurnished
Appliance Dishwasher, Disposal, Double Oven, Electric Cooktop, Electric Oven, Electric Range, Electric Water Heater, Microwave, Refrigerator, Washer, Wine Cooler
Laundry Electric Dryer Hookup, In Unit, Lower Level, Sink, Washer Hookup
Exterior
Exterior Feature Outdoor Kitchen
Parking Features Attached, Electric Vehicle Charging Station(s), Garage Door Opener
Garage Spaces 3.0
Fence Back Yard, Fenced
Pool Electric Heat, Heated, In Ground, Salt Water, Screen Enclosure, Waterfall
Utilities Available Cable Available, Electricity Available, Electricity Connected, Sewer Connected, Water Connected
Amenities Available Clubhouse, Fitness Center, Gated, Maintenance Grounds, Management - Full Time, Pool
View Protected Preserve
Roof Type Tile
Present Use Residential
Street Surface Asphalt
Porch Covered, Front Porch, Porch, Rear Porch, Screened
Road Frontage Private Road
Garage Yes
Private Pool Yes
Building
Lot Description Greenbelt, Sprinklers In Front, Sprinklers In Rear
Faces East
Story 1
Sewer Public Sewer
Water Public
Architectural Style Other
Level or Stories One
Additional Building Outdoor Kitchen
New Construction No
Others
Pets Allowed Yes
HOA Name FIRST SERVICES RESIDENTIAL
HOA Fee Include Cable TV,Internet,Maintenance Grounds,Security
Senior Community No
Tax ID 32392100015000000264.0
Security Features Security Gate,Security System Owned,Smoke Detector(s)
Acceptable Financing Cash, Conventional, FHA, VA Loan
Listing Terms Cash, Conventional, FHA, VA Loan
Special Listing Condition Standard
Virtual Tour https://www.propertypanorama.com/instaview/spc/1050973






