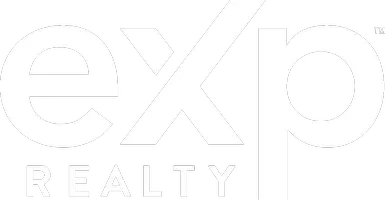UPDATED:
Key Details
Property Type Single Family Home
Sub Type Single Family Residence
Listing Status Active
Purchase Type For Rent
Square Footage 1,676 sqft
Subdivision Fairway Crossings At Bayside Lakes
MLS Listing ID 1054106
Style Spanish
Bedrooms 3
Full Baths 2
HOA Y/N Yes
Total Fin. Sqft 1676
Year Built 2022
Lot Size 6,534 Sqft
Acres 0.15
Property Sub-Type Single Family Residence
Source Space Coast MLS (Space Coast Association of REALTORS®)
Land Area 2270
Property Description
This beautifully decorated, turn-key property offers high-quality finishes, tasteful décor, and everything you need to move right in — perfect for a relocating family or executive. The open floor plan features a spacious living room with a large Smart TV connected to a Bose surround sound system, plus Smart TVs in each bedroom. The modern kitchen is stocked with dishes, cookware, and small appliances, including an air fryer and coffee maker, and is complemented by a Samsung refrigerator. Additional highlights include Alexa-controlled lighting, linens, printer, tools in the garage, and a second refrigerator.
Tenant will maintain the yard using the provided battery-operated mower. No pets. Landlord pays electric. Rent negotiable for qualified tenants; longer lease terms available.
Bayside Lakes amenities include gated entry, clubhouse, fitness center, resort-style pool, tennis
Location
State FL
County Brevard
Area 343 - Se Palm Bay
Direction From I-95, take Exit 173 (Malabar Rd / FL-514) west. Turn left on Emerson Dr SE, then left on Cogan Dr SE. Turn into Remington Green Dr SE in the Bayside Lakes community.
Rooms
Master Bedroom First
Bedroom 2 First
Dining Room First
Kitchen First
Extra Room 1 First
Family Room First
Interior
Interior Features Ceiling Fan(s), Jack and Jill Bath, Open Floorplan, Smart Thermostat, Split Bedrooms, Vaulted Ceiling(s), Walk-In Closet(s)
Heating Central, Electric
Cooling Central Air
Fireplaces Type Other
Furnishings Furnished
Fireplace No
Appliance Dishwasher, Dryer, Microwave, Refrigerator
Laundry In Unit
Exterior
Exterior Feature Impact Windows
Parking Features Garage
Garage Spaces 2.0
Fence Other
Utilities Available Electricity Connected, Sewer Connected, Water Connected
Amenities Available Gated, Jogging Path, Pickleball, Playground, Pool, Racquetball, Sauna, Shuffleboard Court, Spa/Hot Tub, Tennis Court(s)
View Other
Street Surface Asphalt
Porch Screened
Road Frontage Private Road
Garage Yes
Private Pool No
Building
Faces East
Story 1
Architectural Style Spanish
Schools
Elementary Schools Westside
High Schools Bayside
Others
Pets Allowed No
HOA Name Bayside Lakes
HOA Fee Include Maintenance Grounds
Senior Community No
Tax ID 29-37-20-Xs
Security Features Smoke Detector(s)
Special Listing Condition Smoking Prohibited
Virtual Tour https://www.propertypanorama.com/instaview/spc/1054106






