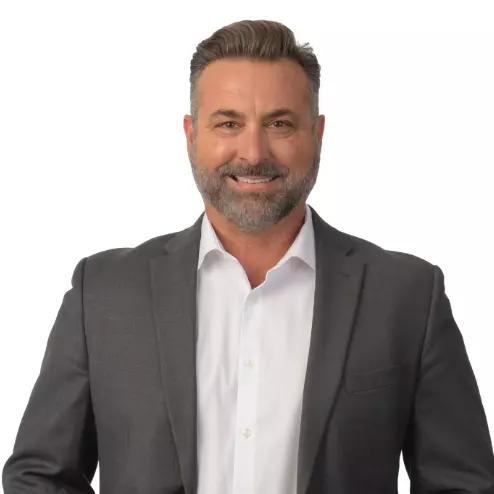
UPDATED:
Key Details
Property Type Single Family Home
Sub Type Single
Listing Status Coming Soon
Purchase Type For Sale
Square Footage 6,358 sqft
Price per Sqft $471
Subdivision Parkland Golf
MLS Listing ID F10532820
Style WF/Pool/No Ocean Access
Bedrooms 5
Full Baths 6
Half Baths 1
Construction Status Resale
HOA Fees $1,172/mo
HOA Y/N 1172
Year Built 2019
Annual Tax Amount $38,416
Tax Year 2024
Lot Size 0.297 Acres
Property Sub-Type Single
Property Description
Location
State FL
County Broward County
Community Parkland Golf
Area North Broward 441 To Everglades (3611-3642)
Zoning PRD
Rooms
Bedroom Description Master Bedroom Upstairs,Sitting Area - Master Bedroom
Other Rooms Attic, Den/Library/Office, Family Room, Recreation Room, Utility Room/Laundry
Dining Room Breakfast Area, Eat-In Kitchen, Formal Dining
Interior
Interior Features Built-Ins, Closet Cabinetry, Foyer Entry, Laundry Tub, Pantry, Volume Ceilings, Walk-In Closets
Heating Central Heat, Gas Heat
Cooling Ceiling Fans, Central Cooling, Electric Cooling
Flooring Tile Floors, Wood Floors
Equipment Automatic Garage Door Opener, Dishwasher, Dryer, Fire Alarm, Gas Range, Icemaker, Microwave, Natural Gas, Refrigerator, Smoke Detector, Wall Oven, Washer
Furnishings Unfurnished
Exterior
Exterior Feature Built-In Grill, Fence, High Impact Doors, Open Balcony
Parking Features Attached
Garage Spaces 4.0
Pool Below Ground Pool, Heated, Hot Tub, Private Pool, Salt Chlorination
Community Features 1
Waterfront Description Lake Front
Water Access Desc None
View Lake, Pool Area View
Roof Type Barrel Roof,Curved/S-Tile Roof
Private Pool 1
Building
Lot Description 1/4 To Less Than 1/2 Acre Lot
Foundation Concrete Block Construction, Cbs Construction
Sewer Municipal Sewer
Water Municipal Water
Construction Status Resale
Schools
Elementary Schools Park Trails
Middle Schools Westglades
High Schools Marjory Stoneman Douglas
Others
Pets Allowed 1
HOA Fee Include 1172
Senior Community No HOPA
Restrictions Ok To Lease With Res
Acceptable Financing Cash, Conventional
Listing Terms Cash, Conventional
Special Listing Condition As Is
Pets Allowed No Aggressive Breeds
Virtual Tour https://www.propertypanorama.com/10343-S-Barnsley-Drive-Parkland-FL-33076/unbranded

Get More Information




