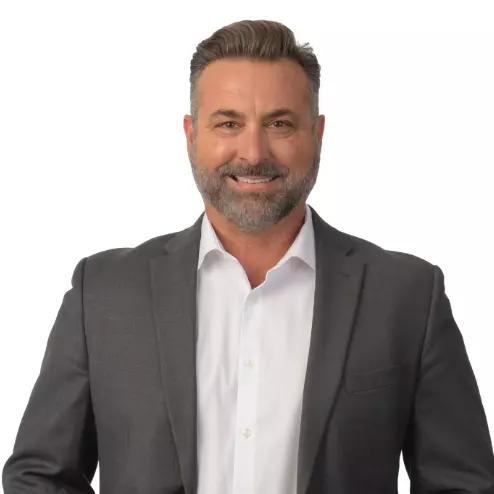
UPDATED:
Key Details
Property Type Single Family Home
Sub Type Single Family Detached
Listing Status Coming Soon
Purchase Type For Sale
Square Footage 4,086 sqft
Price per Sqft $379
Subdivision Saturnia
MLS Listing ID RX-11139716
Style Multi-Level
Bedrooms 5
Full Baths 4
Construction Status Resale
HOA Fees $541/mo
HOA Y/N Yes
Year Built 1999
Annual Tax Amount $10,521
Tax Year 2024
Lot Size 9,176 Sqft
Property Sub-Type Single Family Detached
Governing Bodies HOA
Property Description
Location
State FL
County Palm Beach
Community Saturnia
Area 4860
Zoning PUD
Rooms
Other Rooms Family, Den/Office
Master Bath Separate Shower, Mstr Bdrm - Sitting, Bidet, Dual Sinks, Whirlpool Spa, Separate Tub
Interior
Interior Features Ctdrl/Vault Ceilings, Entry Lvl Lvng Area, Kitchen Island, Built-in Shelves, Walk-in Closet, Pantry
Heating Central, Electric
Cooling Zoned, Electric
Flooring Carpet, Ceramic Tile
Furnishings Furniture Negotiable
Exterior
Exterior Feature Fence, Covered Patio, Shutters, Zoned Sprinkler, Auto Sprinkler, Open Balcony, Covered Balcony, Screened Patio
Parking Features Garage - Attached, Driveway, 2+ Spaces
Garage Spaces 3.0
Pool Inground, Spa, Heated
Community Features Gated Community
Utilities Available Electric, Public Sewer, Cable, Public Water
Amenities Available Pool, Internet Included, Street Lights, Manager on Site, Sidewalks, Spa-Hot Tub, Sauna, Community Room, Fitness Center, Basketball, Clubhouse, Tennis
Waterfront Description Lake
View Lake, Pool
Exposure North
Private Pool Yes
Building
Lot Description < 1/4 Acre
Story 2.00
Unit Features Multi-Level
Foundation Stucco, Block, Concrete
Construction Status Resale
Schools
Elementary Schools Sunrise Park Elementary School
Middle Schools Eagles Landing Middle School
High Schools Olympic Heights Community High
Others
Pets Allowed Yes
Senior Community No Hopa
Restrictions Commercial Vehicles Prohibited
Security Features Gate - Manned,Security Patrol
Acceptable Financing Cash, Conventional
Horse Property No
Membership Fee Required No
Listing Terms Cash, Conventional
Financing Cash,Conventional
Pets Allowed No Aggressive Breeds
Virtual Tour https://www.propertypanorama.com/11774-Bayfield-Drive-Boca-Raton-FL-33498/unbranded
Get More Information




