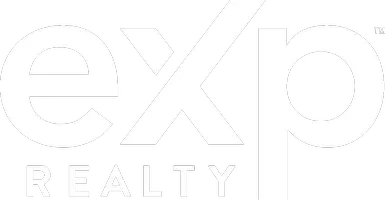For more information regarding the value of a property, please contact us for a free consultation.
Key Details
Sold Price $590,000
Property Type Single Family Home
Sub Type Single Family Residence
Listing Status Sold
Purchase Type For Sale
Square Footage 3,682 sqft
Price per Sqft $160
Subdivision Grand Haven Phase 9
MLS Listing ID 968052
Bedrooms 5
Full Baths 3
Half Baths 1
HOA Fees $64/ann
Year Built 2006
Annual Tax Amount $4,591
Tax Year 2022
Lot Size 0.270 Acres
Property Sub-Type Single Family Residence
Property Description
Exceptionally beautiful and incredibly big! 5 bedrooms + office + family room + game room!! . Excellent curb appeal. Soaring 20' ceilings in the family room. Welcoming kitchen features beautiful 42'' wood cabinets, black granite, SS appliances. The kitchen offers a beautiful backyard view through the French doors. Master suite located on the first floor w/French doors leading to the extended screened in patio. It runs the entire width of the house so your next gathering can be extravagant! Office located near the foyer. Plantation shutters complete the elegant look of the home. Upstairs provides lots of room for the largest of families or can be used as a bonus room with 4 more roomy bedrooms, plus a game room/playroom/second family room. ZONED FOR VIERA HIGH SCHOOL!!Directions: From Pin
Location
State FL
County Brevard
Area 320 - Pineda/Lake Washington
Interior
Heating Central
Cooling Central Air
Flooring Carpet, Tile
Exterior
Exterior Feature ExteriorFeatures
Parking Features Attached, Garage Door Opener
Garage Spaces 2.0
Fence Fenced, Vinyl
Pool None
Roof Type Shingle
Building
Sewer Public Sewer
Water Public
New Construction No
Schools
Elementary Schools Longleaf
High Schools Viera
Others
Acceptable Financing Cash, Conventional, FHA, VA Loan
Listing Terms Cash, Conventional, FHA, VA Loan
Special Listing Condition Standard
Read Less Info
Want to know what your home might be worth? Contact us for a FREE valuation!

Our team is ready to help you sell your home for the highest possible price ASAP

Bought with EXP Realty LLC





