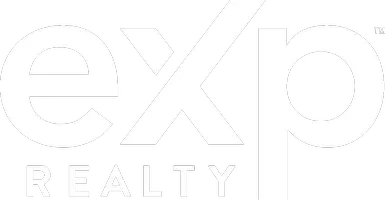For more information regarding the value of a property, please contact us for a free consultation.
Key Details
Sold Price $348,000
Property Type Single Family Home
Sub Type Single Family Residence
Listing Status Sold
Purchase Type For Sale
Square Footage 2,046 sqft
Price per Sqft $170
Subdivision Preserves At Stonebriar Phase 1
MLS Listing ID 1037212
Bedrooms 4
Full Baths 2
HOA Fees $70/qua
Year Built 2020
Annual Tax Amount $3,498
Tax Year 2024
Lot Size 6,970 Sqft
Property Sub-Type Single Family Residence
Property Description
UPDATE:
MOTIVATED SELLERS!
This move-in ready home in Stone Briar delivers over 2,000 square feet of clean design, upgraded finishes, Love the furniture? Most pieces are negotiable—right down to the washer and dryer.
The layout balances openness with practicality: a central kitchen with stainless appliances, granite counters, and bright white cabinetry connects easily to the main living space, while tile flooring throughout keeps the maintenance simple and the lines modern.
The flex room gives you options—office, guest space, fourth bedroom, or hobby zone. Dual walk-in closets in the primary suite offer unexpected storage, and electric blackout curtains in the family room help dial in light and privacy on demand.
Outside, the screened lanai overlooks a professionally landscaped yard with river rock borders and a St. Augustine lawn, and the epoxy-coated garage floor (with lifetime warranty) adds durability and polish. Smart home tech, bronze energy-efficient windows, and a full security system are already in place.
Stone Briar offers a gated setting with neighborhood pool and clubhouse access, plus the broader amenities of Bayside Lakes. Nearby you'll find paved trails, schools, shopping, and the growing tech corridor just minutes away.
Nothing to add. Nothing to fix. Just a better version of home.
Location
State FL
County Brevard
Area 343 - Se Palm Bay
Interior
Heating Central
Cooling Central Air
Flooring Carpet, Tile
Laundry In Unit
Exterior
Exterior Feature ExteriorFeatures
Parking Features Garage
Garage Spaces 2.0
Utilities Available Cable Connected, Electricity Connected, Sewer Connected, Water Connected
View Pond
Roof Type Shingle
Building
Lot Description Cleared
Story 1
Sewer Public Sewer
Water Public
New Construction No
Schools
Elementary Schools Westside
High Schools Bayside
Others
Acceptable Financing Cash, Conventional, FHA, VA Loan
Listing Terms Cash, Conventional, FHA, VA Loan
Special Listing Condition Standard
Read Less Info
Want to know what your home might be worth? Contact us for a FREE valuation!

Our team is ready to help you sell your home for the highest possible price ASAP

Bought with RE/MAX Crown Realty





